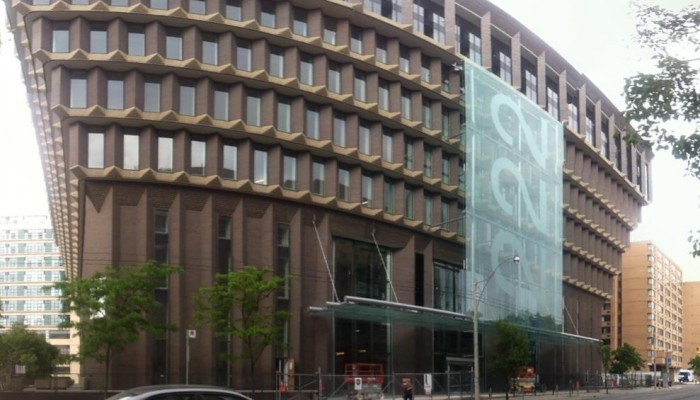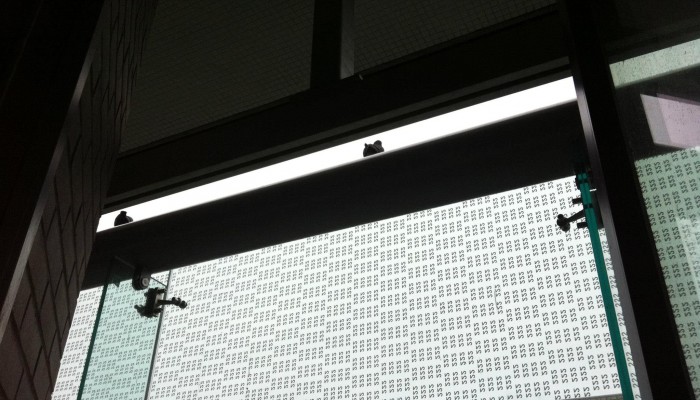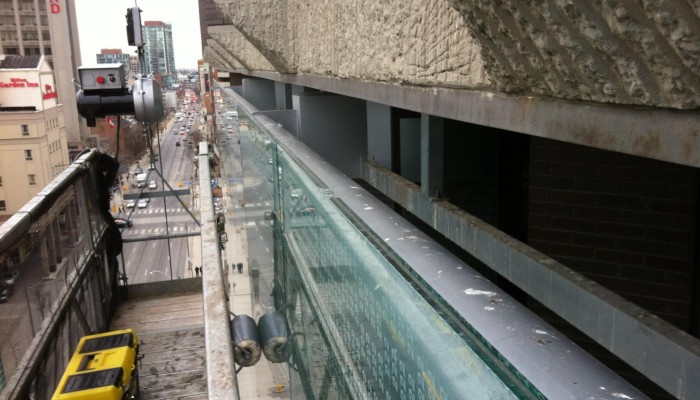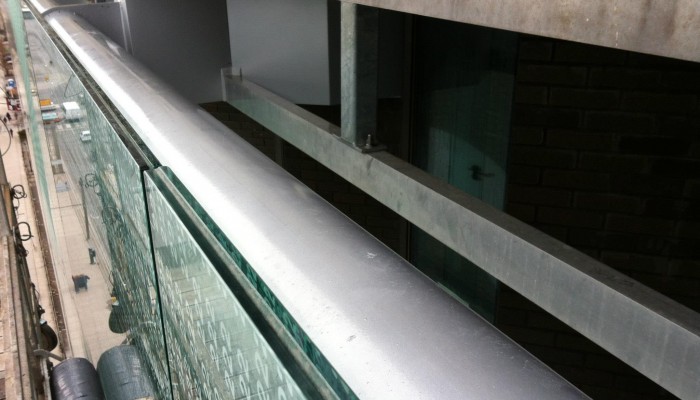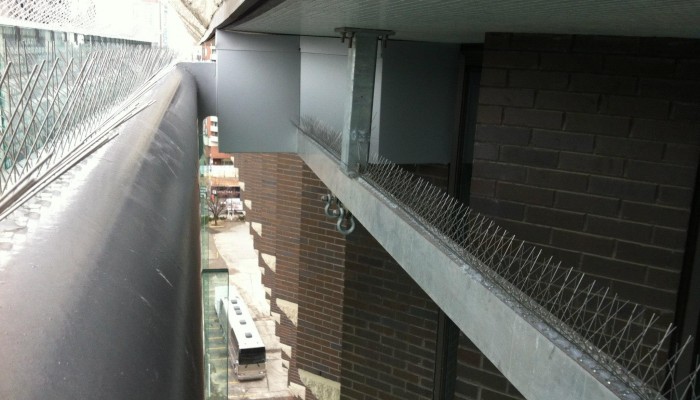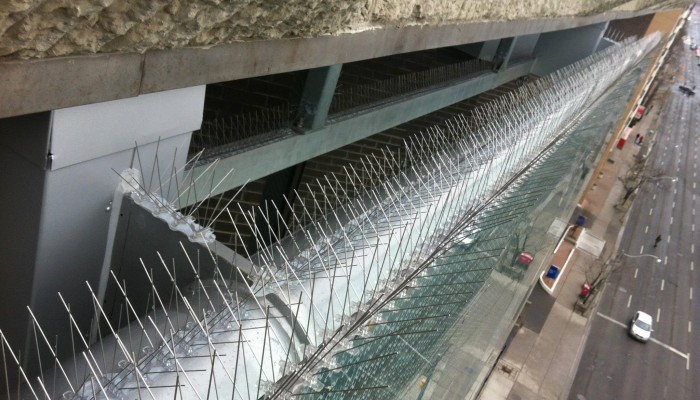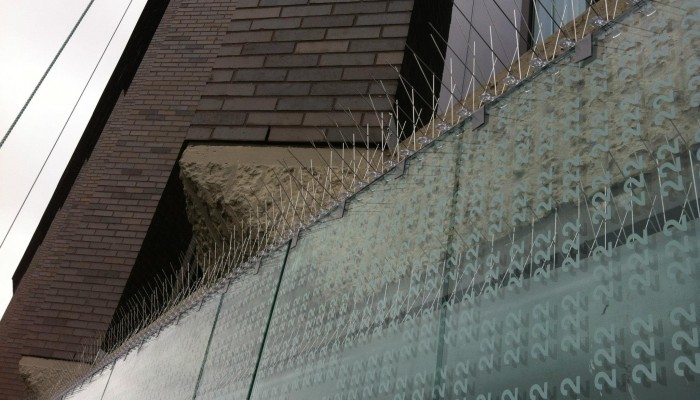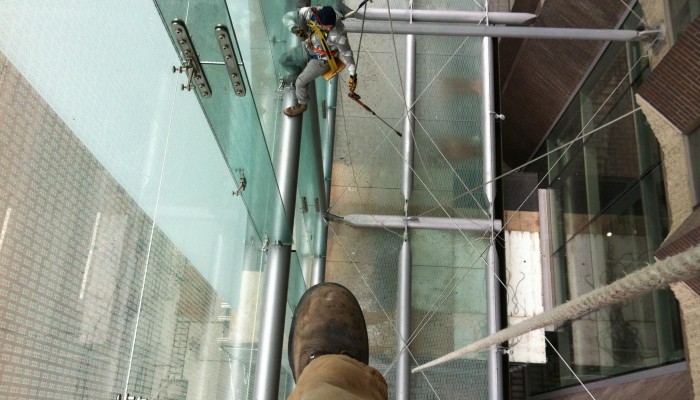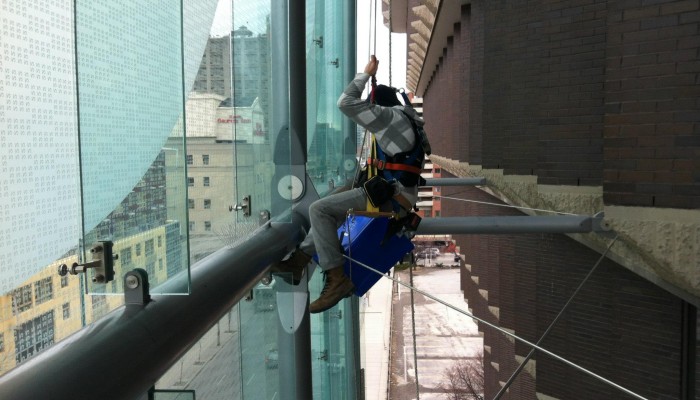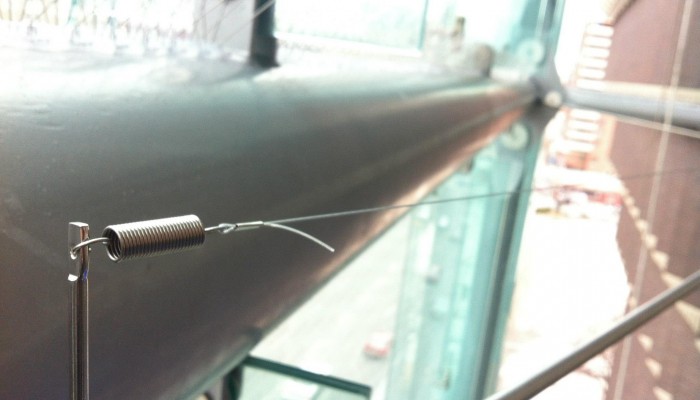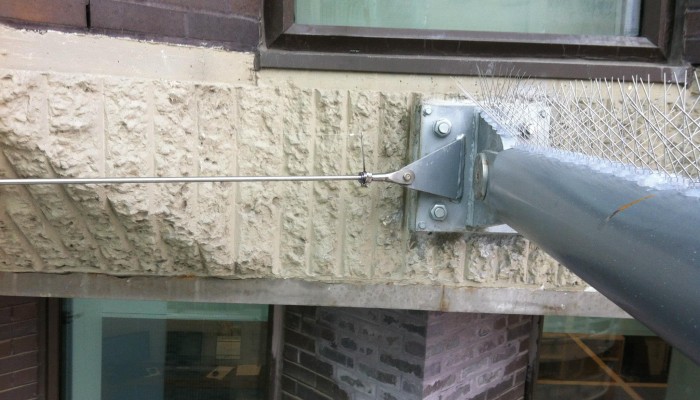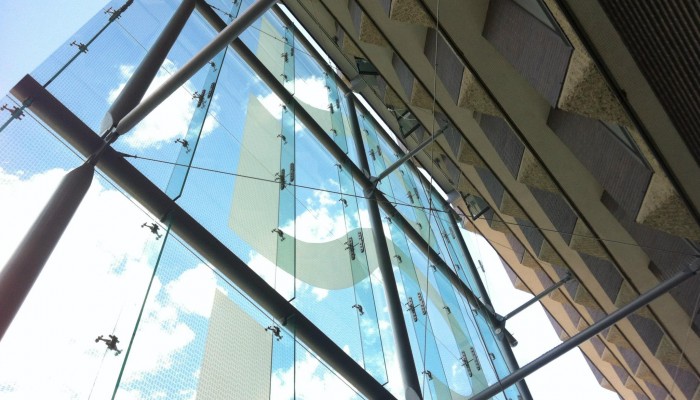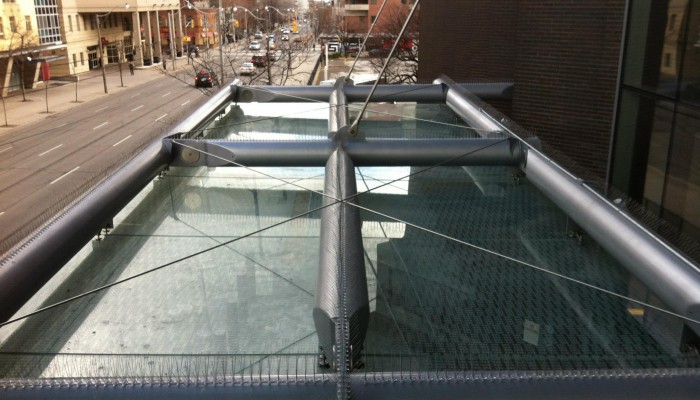Client:
Infrastructure Ontario / WZMH / Urbacon
Phase:
Post-Build Retrofit
Address:
222 Jarvis St., Toronto, ON
Project Highlights
This inverted-pyramid shaped building was built in 1971. The Government of Ontario – it’s current onwer – chose this building to retrofit with new sustainable technology to achive the Gold LEED status and to demonstrate that old buildings can be renewed to reduce a buildings carbon footprint. View more information about this building here.
Unfortunately the bird factor was not part of the design of the canopy and pigeons have made it their home shortly after it was installed. The 8th floor overhang and the glass curtain created a sheltered area and pigeons were roosting on structural support beams.
Cleaning of soiled areas had to be done, and then high activity areas received bird deterrent spikes – such as the horizontal structural beams and safety rails. These spikes may look busy from close up, but from the ground it is not possible to detect. Custom sheet metal extension was also designed and installed on structural elements to carefully match and protect existing structure. Cross tensioning rods received bird wire for additional protection.

